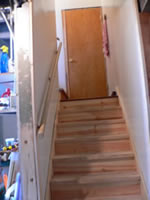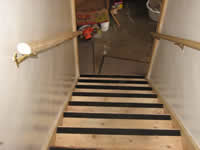History of the SHARP and R2D2 Center Involvement

Leading the Layton Boulevard West Neighbors, Charlotte John-Gomez approached the University of Wisconsin-Milwaukee Community Design Solutions for participation. The R2D2 Center and UWM Occupational Therapy Department faculty, with its vast experience conducting home assessments emphasizing function, accessibility, and universal design, provided critical assistance to LBWN’s mission of assisting seniors to remain in their homes. In addition, Dr. Noralyn Davel Pickens began this project with the R2D2 staff and has provided ongoing consultation. During early meetings with LBWN, other Milwaukee County and City agencies, and the R2D2 team, Dr. Pickens suggested approaching the group Rebuilding Together of Greater Milwaukee, which has substantial experience remodeling homes for seniors. Thus the collaborative effort among LBWN, RT, and the R2D2 Center became known as the Senior Home Assessment and Repair Project.
Project Mission
Residents living in the targeted Layton Boulevard community who meet a set of criteria stipulated by LBWN are eligible for inclusion in the Senior Home Assessment and Repair Program. Repairs and modifications completed on the homes will increase home accessibility, implement assistive technology, increase individual safety, restore the integrity of individual homes; and most important, improve the ability of residents to function in their homes, thus extending the longevity of their independent living and home ownership status. SHARP sets forth to combine occupational therapy home accessibility and universal design assessments with the missions of LBWN and RT to successfully modify and repair seniors’ homes in the targeted Layton Boulevard community so this population can successfully remain a crucial component of this community.
Before SHARP Modifications

After SHARP Modifications

Occupational Therapy Home Safety and Accessibility Assessment Development
The primary role of the R2D2 Center was to conduct home assessments and provide recommendations to meet the mission of the SHARP project. To thoroughly assess the homes, the R2D2 staff sought to develop a comprehensive home assessment tool. The goal of each assessment was to enable the assessors to thoroughly evaluate each homeowner’s needs in conjunction with the home’s accessibility and usability while beginning to incorporate principles of universal design.
Developing this assessment involved conducting a search to find every related home assessment, checklist, tip sheet, and informative document that has been created. Searches of the Internet, literature databases, and word-of-mouth resources generated numerous results. One of the searches produced a brief home assessment used by Rebuilding Together of Greater Milwaukee. By combining information gathered from visits as well as the search for assessments, checklists, tip sheets (such as brochures on fall prevention and safety), and informative documents, the existing “Rebuilding Together” assessment was adapted to more fully encompass accessibility issues and begin to incorporate the principles of universal design.
Assessment Structure and Process
As SHARP continued to evolve, the method used to evaluate the home was updated. In the past, members of the team assessed the home separately. The first home assessment was conducted by the UWM occupational therapy team who focused on safety and functional aspects of the individual and their environment. At a later date, the remodeler assessed the home concentrating on repairing the physical environment. Finally, the team met to discuss the individual assessments, prioritize recommendations, and decide what changes should be implemented.
In order to simplify this process for both the homeowner and the SHARP team, the once separate assessments were combined into one home visit. The occupational therapy and remodeling team evaluated the home together. Although, they focused on different aspects (depending on their expertise) they had the opportunity to collaborate on problems and discuss possible solutions in the home, instead of debriefing at a meeting a week later. This approach also increased homeowner participation in the SHARP process, as they were able to be more actively involved in decision making.
Challenges Related to Universal Design
The assessment focused on accessibility and usability of a house. It took the homeowner’s current and future needs into account. However, the assessment and recommendations generated did not fully follow the principles of universal design.
There are several reasons for the factor just mentioned: the first is that the houses in the Layton Boulevard community were old. Because of this, the floor plans were often extremely inaccessible. A second reason was due to the nature of the funding for SHARP. To fully remodel the houses following the principles of universal design, significantly more money and time per home were necessary to implement the necessary renovations. A third reason is homeowner acceptance. Most of the homeowners lived in and owned their houses for more than 20 years. Most had meticulously furnished and decorated each room to their liking, and most had preserved the integrity of the original features of their homes. As assessors, it is sometimes quite difficult to convince a homeowner to allow holes to be drilled in carefully preserved bathroom tile to install a much-needed grab bar, or to remove beautifully polished original doorknobs and replace them with modern, accessible lever door handles.
To fully implement universal design, assessors had to convince the homeowner to allow the team to modify aspects of their home in which they may not have seen benefit. For example, a traditional bathtub is not universally designed. Many individuals are unable to use their bathtubs for a variety of reasons; this might include a wheelchair user who is dependent on transfers. Another example from a previous home assessment is as follows: an elderly woman living by herself was sponge-bathing because she could not get into or out of her bathtub. Assessors attempted to convince the woman that with various modifications, she could once again use her bathtub. She stood her ground and firmly refused. Finally, assessors discussed the possibility of installing a shower with modifications to suit her needs. She refused and said she did not want to “ruin” her bathroom and was fine taking sponge baths. Needless to say, assessors lost that battle. Such a situation provides an example of a disagreement between a homeowner and an assessor.
Utilizing the Assessor’s Recommendations
After the assessors (both the OT and remodeling teams) generate a summary of their recommendations for home modifications, this document is uploaded to UWM’s online file storage and sharing system, Pantherfile, for review. The items are prioritized and combined on the SHARP team spreadsheet. The cost of each item is determined and the team establishes whether or not we must contract another company to implement any of the items. After looking at the total price, the highest priority items that can be implemented within the SHARP budget are proposed to the homeowner. Agreed-upon repairs and modifications are then implemented.
What We Learned
The team learned that implementing the principles of universal design is more difficult than previously thought, for several reasons. Funding is limited because many do not fully understand and appreciate the principles of universal design. Furthermore, despite the intentions of those involved, assessors must realize that they are dealing with individuals’ homes. Therefore, much of the work consisted of building rapport with the homeowners, in addition to explaining the need for various modifications. Part of the initial project goal was to begin implementing the principles of universal design. However, project team members realized that the rest of the world had not yet fully begun to understand the extreme benefits of universal design.
The team hopes that as time moves on, the benefits of universal design will become more well-known and accepted. Many organizations and individuals are spreading the word and with the baby-boomer generation growing older universal design may soon be commonplace.
SHARP Team Update
Crystal Schaaf, a UWM graduate student in the masters of occupational therapy program and a previous member of the SHARP team completed a thesis that studied the functional outcomes of SHARP home modifications. Her thesis is available through the UWM library and is entitled “Preliminary development and validation of an occupation-based outcome measure to determine the effectiveness of home modifications” (Crystal Schaaf, 2009).
Historical Project Team Members
- Roger O. Smith, Ph.D., OT, FAOTA
- Sandy Ceranski, OTR
- Emily Lucht, OTS
- Carrie Jennerjohn, OTS
- Rochelle Mendonca, M.S., OT
- Carleen Paprocki, B.S., OTS
- Crystal Schaaf, OTS
- Kristi Vandenbush, OTS
- Stephanie Siegler, M.S., OTR
- Todd Schwanke, M.S.E., ATP